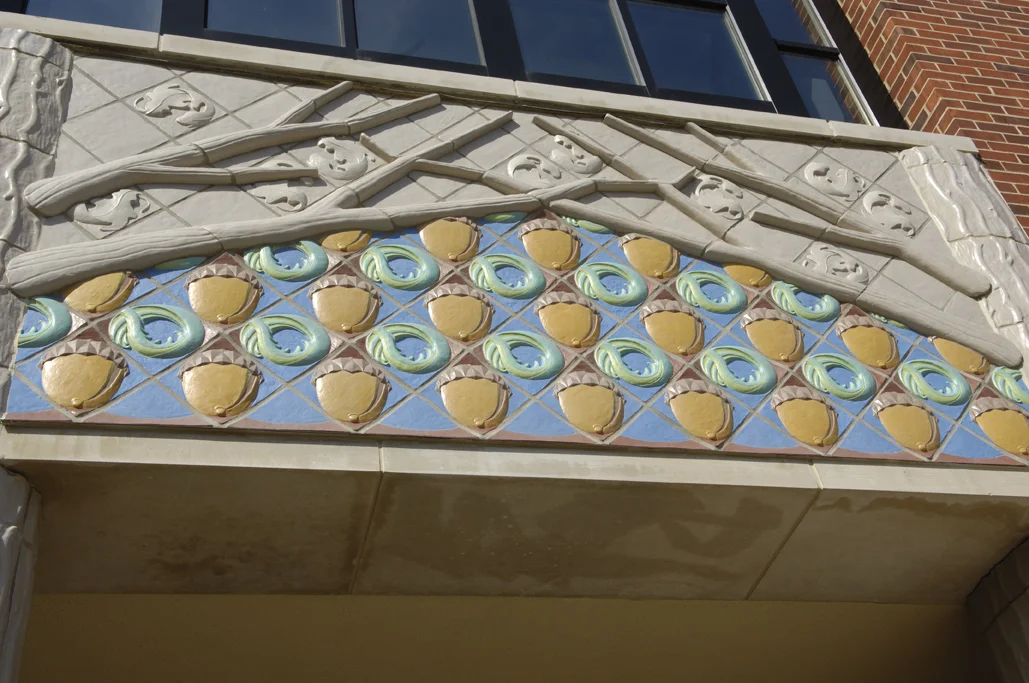











Terra cotta tile entryway / 12 ' x 18 '
Martin Residence Hall, Iowa State University, Ames Iowa
The direction given to the artist from the university was to create an environment that encouraged a sense of place, comfort and security for the student. The patterns of multicolored glazed terra cotta tiles are an analogy for growth and change and are reminiscent of the Arts and Crafts style and in keeping with the architecture of the building. In collaboration with David Dahlquist.

As you enter the suite the terrazzo floor is covered with colors and images relating to exterior tiles.

Terra Cotta Tile Entryway / 12 ’ x 18 ’
Eaton Residence Hall, Iowa State University, Ames, Iowa
The university wanted to create a welcoming environment for students and to develop concepts related to learning, and personal growth. The residence UDA suite I Eaton was architecturally a continuation of the residence UDA suite II Martin with a connecting arcade walkway. In collaboration with David Dahlquist.
Photos / Bill Nellans

As you enter the suite, a terrazzo floor is covered with colors and images relating to exterior tiles.

Brick Paving / 12 ’ x 19 ’
University of Arkansas, Fayetteville, Arkansas
The artwork integrates the paved brick plaza with the new architecture while creating a welcoming destination for the students. Through the use of geometric patterns and bold contrasting colors the hope was to capture and express the radiating energy and expanding goals of the university students.

Terrazzo floor / 90' x 20'
Buchanan Residence Hall, Iowa State University, Ames, Iowa
The artwork was done in conjunction with the renovation of Buchanan Hall, an international and graduate student residency. A terrazzo floor was designed for the first floor lobby as well as a railing and floor for an entry hall and ramp. The hallway is part of the new student lounge area that also required accent lighting. All three sites maintain continuity with a theme of universal knowledge.
Photos / Bill Nellans